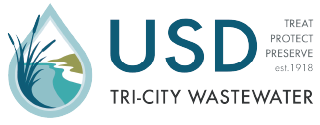Food Service Application
Attention Food Service Establishment Owners
Local sewer use regulations for food service establishments are described by USD Ordinance No. 38. This ordinance requires owners of many types of food service establishments to install and maintain grease removal equipment to help prevent sewer system overflows caused by grease blockages. As part of USD's commitment to public health and the environment, our Environmental Compliance Team performs field inspections to determine compliance with Ordinance No. 38.
For all New Construction, Tenant Improvements and Changes fo Business Ownership, you are required to complete a Food Service Application Form.
Any proposed sanitary sewer work that will occur outside of the building will require a civil site plan. All plans must be prepared by a Registered Civil Engineer in the State of California and must clearly show the name, address, phone number and title of the company or person preparing the plans. Plans must be drawn to adequate scale, with north arrow, on a large enough sheet (11" x 17" minimum).
For new buildings or where there is an increase in floor area of existing buildings, additional capacity fees may be required. Please see the Capacity Fees page for current rates.
USD's Food Service Plan Submittal Requirements
New Construction
- Submit Food Service Application Form and a copy of your menu
- A Request for Plan Check
- Three copies of the civil site plan. For site plan guidelines, click here
- A digital copy of the site plan. For digital submittal guidelines, click here
- One copy of architectural, structural, landscape and plumbing plans
- One copy of the floor plan. It must show the proposed usage of various areas of building
- Three sets of plumbing and kitchen equipment plans
Tenant Improvement
- Submit Food Service Application Form and a copy of your menu
Based on our review of your Application Form, you may also be required to submit the following:
- Request for Plan Check
- Three sets of plans containing cover page, architectural floor plan(s), and plumbing plan
The floor plan must show the proposed usage of various areas of the building including eating area seating capacity. The plumbing plan must show kitchen equipment connected to the sanitary sewer system.
Change of Business Ownership
- Submit Food Service Application Form and a copy of your menu
Based on our review of your Application Form, you may also be required to submit the following:
- Request for Plan Check
- Three sets of plans containing cover page, architectural floor plan(s), and plumbing plan
Floor plan must show the proposed usage of various areas of the building including eating area seating capacity. Plumbing plan must show kitchen equipment connected to the sanitary sewer system.
Pollution Prevention Information
As a food service establishment owner, there are a number of best management practices that you and your staff can implement to prevent water pollution. Please see our Restaurant Programs page for more information.

